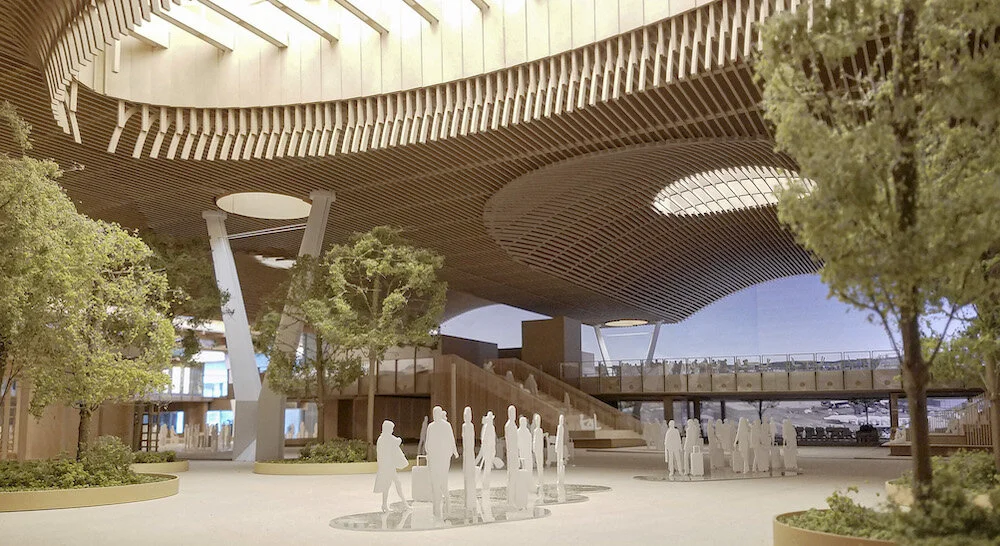Model masterminds: Meet ZGF’s Gene Sandoval and Talisa Shevavesh
If you were designing an airport several decades ago, physical models would've been your primary tool for visualizing the structure before building it in real life. These days, more and more architects rely on computer renderings and digital 3D tools. As a consequence, model making is becoming a somewhat rare craft.
Work in progress: Models show the future of PDX in miniature
Before there can be an airport, there must be an airport model.
Architectural models are a key tool for studying designs and communicating project visions. So after our first look at the newly unveiled designs for the Portland International Airport, we’re now getting a glimpse of the model built by the architecture firm ZGF.
First look: New designs for PDX take inspiration from the region
Fast forward to 2025: You’ve just landed at PDX and it’s your first time stepping into the new main terminal, as insiders often call the airport’s central hub. As you glimpse the bright space, you spot details that already feel familiar: Soft daylight filters through the wooden roof, almost like light filtering through a forest canopy. People gather in common areas that look more like city parks. And in almost every corner, you see touches of Oregon’s signature greenery.


